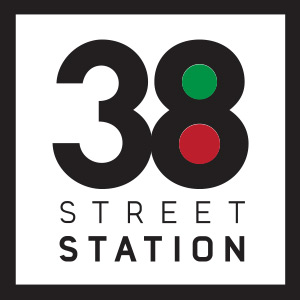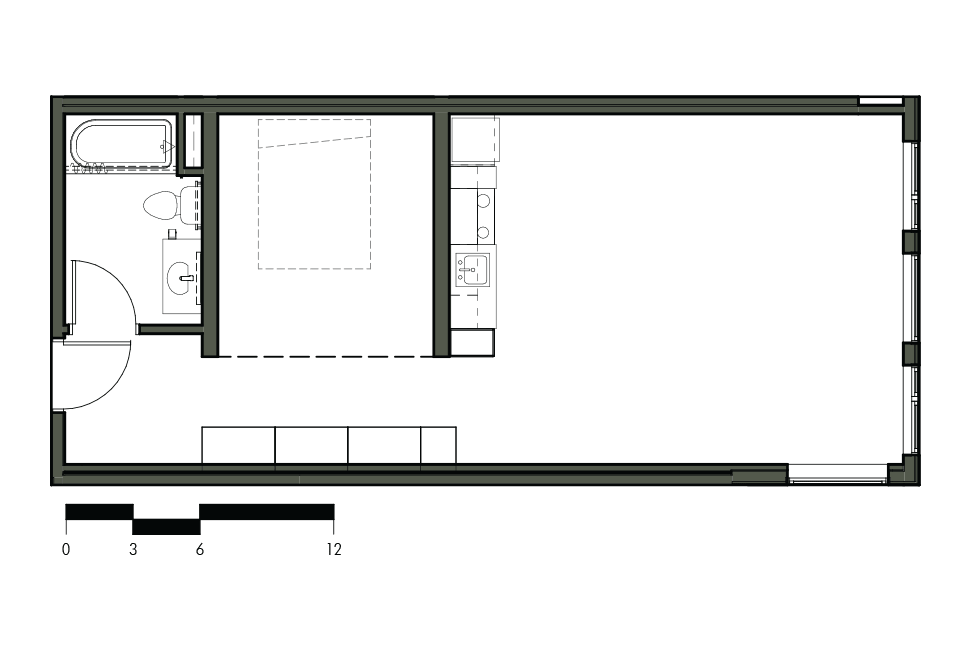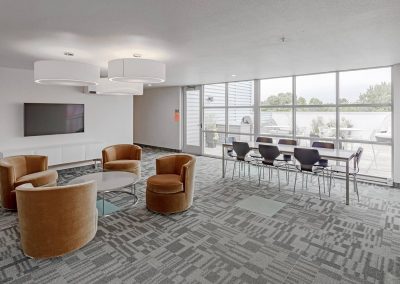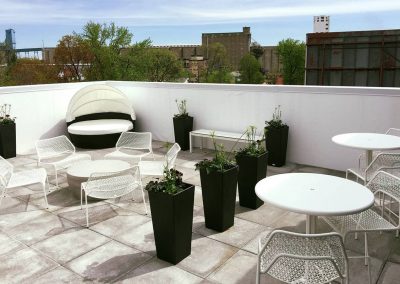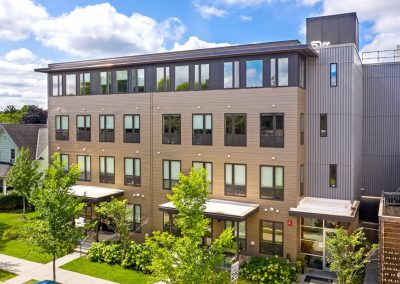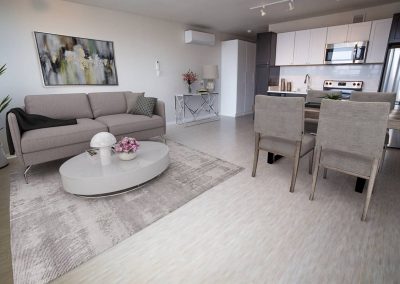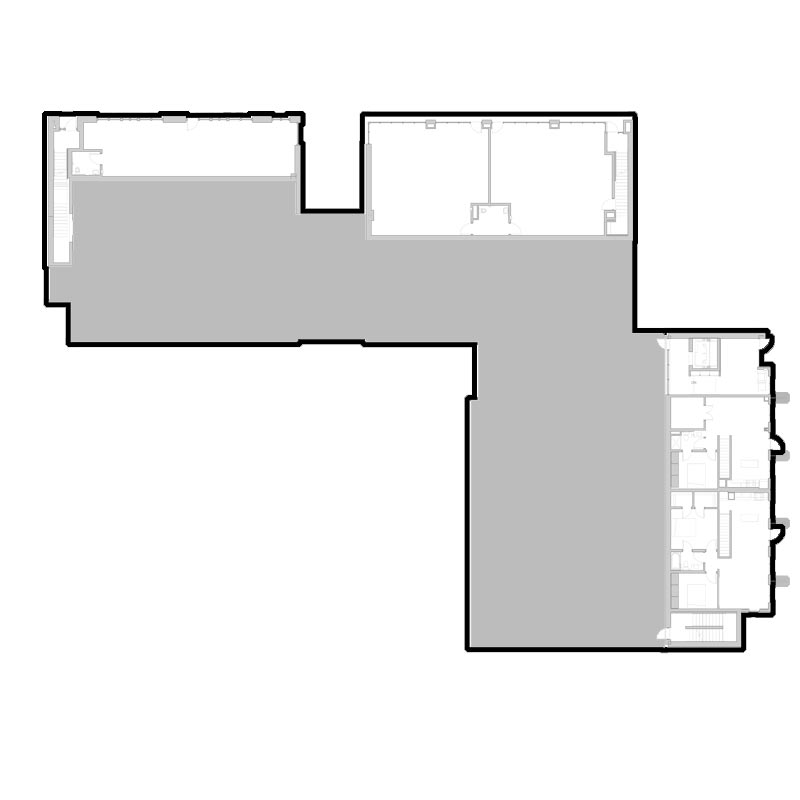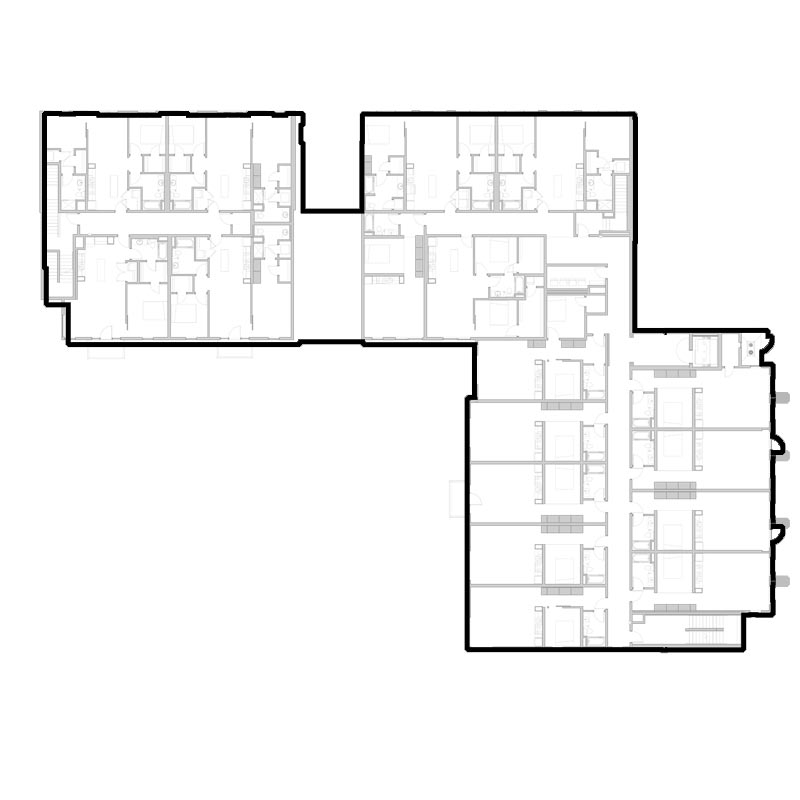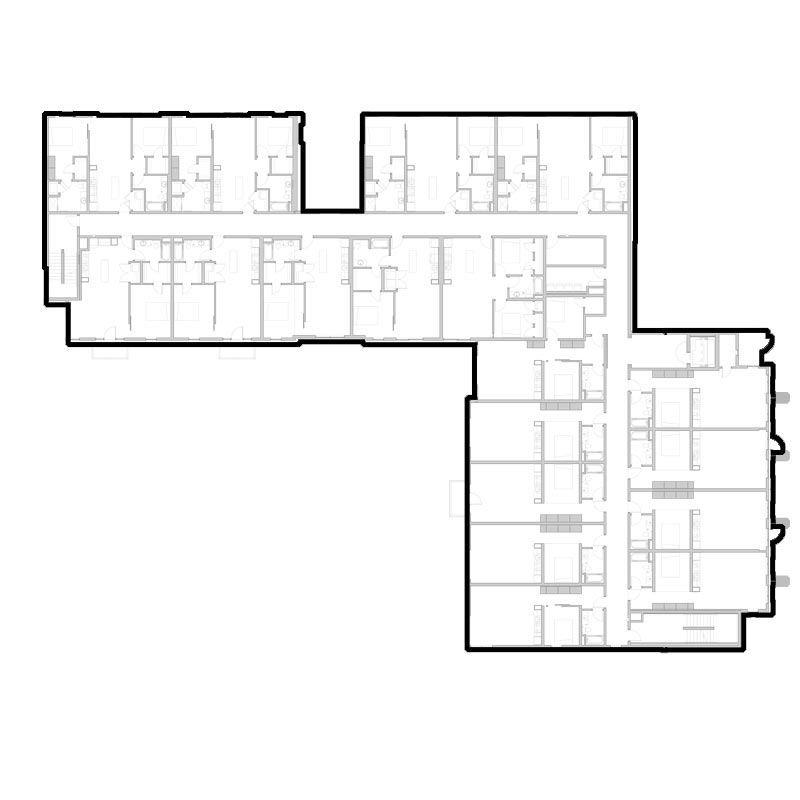Floor Plan A9
633 sq. ft.
1 Bed / 1 Bath

Features
- Solid surface kitchen and bath counters
- Stainless steel appliances
Apartment 402 - $1395.00/moApply Now.
Similar Available Units
- 213
![]() Floor plans are not to scale. Design and development by the Lander Group. We reserve the right to adjust features, pricing, and availability at any time.
Floor plans are not to scale. Design and development by the Lander Group. We reserve the right to adjust features, pricing, and availability at any time.
